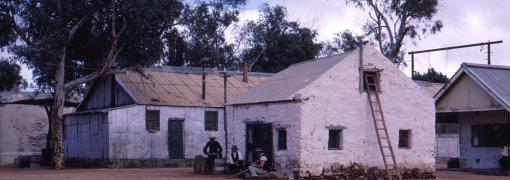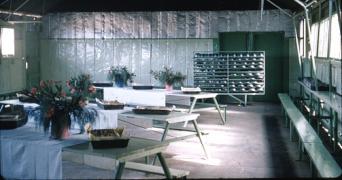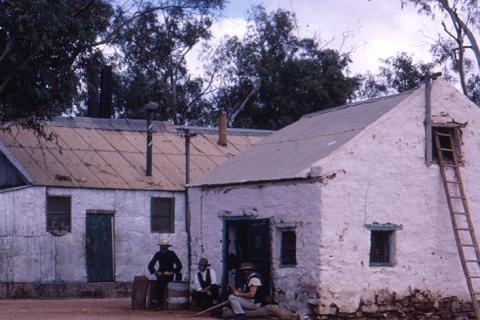The construction date of the kitchen-bakehouse-dining room is unknown but is believed to be around 1947-48 since it is on record that mission staff had resolved in 1947 to ask the Mission board for permission to construct such a building. It is situated between the meat house and manse covering part of the site formerly occupied by the storehouse end of the meat house.
Built by Aboriginal workmen using a cyclone frame, with asbestos roof and walls made of flattened 44-gallon drums the building measured 95’ x 25’ (29m x 7m). It also had a cement floor. It was divided into three sections: a dining room for the schoolchildren, kitchen and steam oven. The dining room also served as a venue for showing films and later, as a general meeting place including morning and afternoon devotions..
Since it was constructed the building has been altered. The southern sections of the western and eastern walls have been re-clad with corrugated metal sheeting although the original 44-gallon drum cladding remains on the northern half of the building. The interior divisions were removed in 1984 and sometime after 2003 the building was converted to the entry station, visitors centre, art gallery and souvenir shop.
Media





